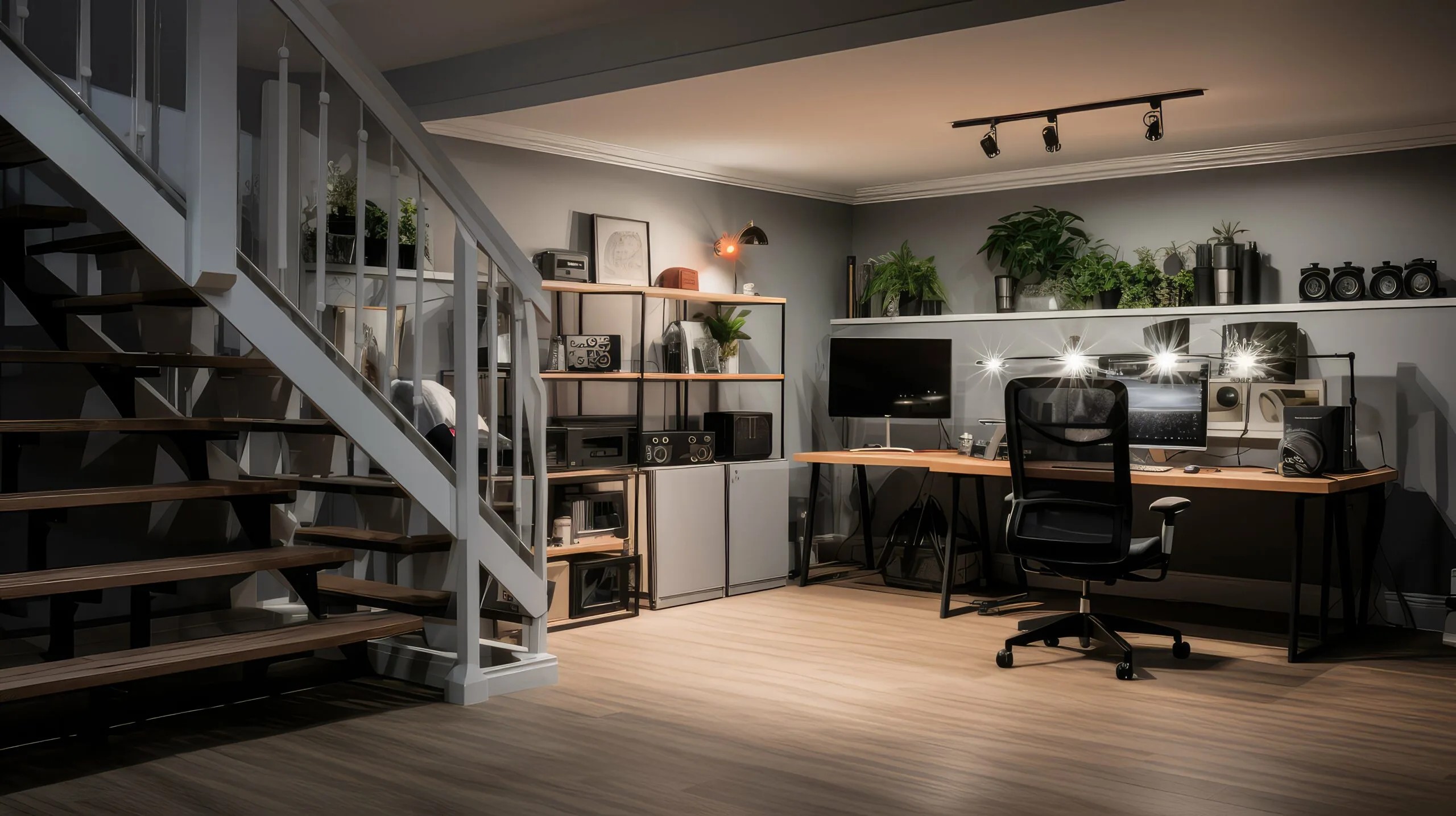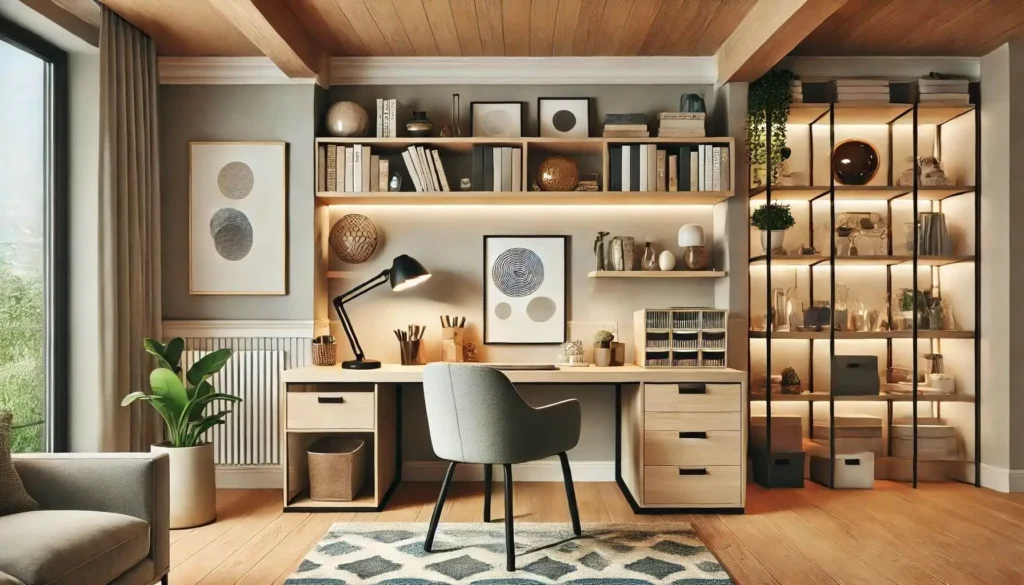
As a general contractor, I’ve seen firsthand how the shift to remote work has changed what homeowners value in their living space. One of the most popular remodeling requests in the last few years? Turning unused basements into functional and stylish home offices.
Basements offer privacy, space, and separation from everyday home distractions—making them ideal for remote work setups. Whether you’re starting from an unfinished basement or upgrading a basic space, these basement home office ideas will help you create a productive environment that adds both comfort and home value.
Why Homeowners Are Choosing Basement Offices
Many homeowners struggle to find a dedicated work-from-home area on the main floor. Kitchens, bedrooms, and living rooms can get crowded fast—especially with kids, pets, or roommates in the mix.
- A basement office remodel offers:
- Quiet and private work environment
- Custom-built workspaces
- Efficient use of underutilized square footage
- Increased resale value
Start with Smart Basement Planning
Before breaking ground (or drywall), assess your basement layout. Key considerations include:
- Moisture control: Basements are prone to dampness. A good contractor will ensure proper waterproofing and install a vapor barrier before finishing the space.
- Egress compliance: If you’re spending significant time in your basement, especially for work, safety matters. An egress window may be required by code.
- Soundproofing: Add acoustic insulation between the basement and the main floor for a quieter workspace.
Flooring That Works: Comfort Meets Durability
As a general contractor, one of the most common questions I get from homeowners during remodeling projects is: “What’s the best flooring that combines comfort and durability?” The answer depends on the space, lifestyle, and budget—but the good news is, you don’t have to choose one over the other.
Modern flooring options offer the perfect balance of softness underfoot and long-term resilience, making it easier than ever to install floors that work just as hard as you do.
Here’s a breakdown of flooring choices that deliver both comfort and durability, whether you’re remodeling a basement, updating your kitchen, or refreshing your whole home.
Plan for Proper Lighting
Sound insulation is a game-changer for a professional basement home office. From virtual meetings to heads-down work, peace and quiet are essential.
- Add acoustic panels to walls or ceilings.
- Install solid-core doors to block out noise.
- Use area rugs and soft furnishings to absorb sound and reduce echo.
Design for Ergonomics and Efficiency
When designing a basement home office, ergonomics and efficiency are key to ensuring that you remain comfortable and productive throughout your workday. As a general contractor, I focus on creating spaces that not only look great but also support your well-being and workflow. Here’s how we do it:

Ergonomic Furniture Choices
The right furniture can make all the difference in terms of comfort and productivity. From ergonomic chairs with lumbar support to adjustable desks, investing in furniture that supports healthy posture is crucial for remote work. I recommend chairs that encourage proper alignment and desks that allow you to easily alternate between sitting and standing, reducing strain on your body
Streamlined Layout for Maximum Efficiency
A cluttered workspace can hinder productivity, so I prioritize creating clean and functional layouts. By positioning your desk near natural light and making sure everything you need is within arm’s reach, we eliminate distractions and help you stay focused. Thoughtful cable management solutions and storage systems ensure that your workspace remains organized and free from unnecessary clutter.
Lighting That Supports Focus
Proper lighting is not just about visibility—it’s about setting the right mood for productivity. Task lighting (like desk lamps) for focused work, ambient lighting for overall brightness, and accent lighting for a cozy atmosphere are all essential for a balanced and effective workspace. I ensure that each lighting element is adjustable to suit your daily work rhythm.
Customizable Work Zones
Every remote worker has different needs, whether that’s a quiet area for deep work, a space for virtual meetings, or a zone for creative brainstorming. We design multi-functional workstations that can easily adapt to your evolving tasks. With built-in shelving, adjustable lighting, and easily accessible storage, your basement office will be perfectly tailored to your work habits.
Warm It Up with the Right Colors and Textures
Basements can often feel cold or sterile, but with the right colors and textures, you can create an inviting, comfortable, and productive home office. As a general contractor, I believe that small design details like these make a huge difference in setting the tone for your remote work experience.
Color Palette for Focus and Calm
When selecting colors for your basement home office, I recommend opting for warm, neutral tones that promote focus and calmness. Shades like soft greys, taupes, and warm whites create a serene atmosphere conducive to work, while accent colors like muted blues or earthy greens can help reduce stress and stimulate creativity.
For a more personalized touch, consider introducing accent walls or a pop of color through your furniture, artwork, or accessories.
Textures That Add Comfort
Textures play a crucial role in making a basement feel more like a livable space. I suggest layering different materials to add warmth and dimension to the room. Plush rugs under your desk area, soft throw pillows on seating, and textured fabrics for curtains or cushions will give your space a cozy, welcoming feel.
Consider installing wood accents on walls or ceilings for a touch of nature that balances the often cool, concrete finishes of basements. A well-chosen wood desk or wooden shelving can create a sophisticated and grounded aesthetic.
Think About HVAC and Ventilation
Basements are often naturally cooler and more prone to humidity than other parts of the home, so it’s important to think about HVAC (Heating, Ventilation, and Air Conditioning) and ventilation systems when designing your home office. As a general contractor, I always prioritize creating a comfortable and healthy work environment that supports long hours of productivity.
Ensure Proper Heating and Cooling
When transforming a basement into a functional office, one of the first considerations is ensuring your HVAC system accommodates the new space. Whether it’s a forced-air system, radiator, or even a ductless mini-split, the goal is to keep your basement comfortable year-round, despite fluctuating temperatures.
- Ductless Mini-Split Systems are a popular choice for basements since they’re energy-efficient and easy to install. They provide both heating and cooling, giving you year-round control over the temperature.
- If your basement is part of a larger central HVAC system, I may recommend adding extra vents to ensure even airflow and to prevent hot or cold spots.
Ventilation for Fresh Air
Basements can feel stuffy due to lack of airflow and the higher risk of moisture buildup. Good ventilation is essential to avoid poor air quality, musty odors, and humidity-related issues.
Here are some smart solutions:
- Dehumidifiers: A standalone unit or integrated dehumidifier can help regulate moisture levels, preventing mold growth and improving indoor air quality.
- Fresh Air Vents: We can install a fresh air intake system to introduce clean, outside air into the basement, ensuring that the space feels fresh and comfortable.
- Exhaust Fans: For areas with higher moisture, such as near windows or bathrooms, exhaust fans can help prevent humidity from accumulating and keep the space dry.
Create a Defined Work Zone
One of the most important elements of designing a basement home office is establishing a clearly defined work zone. As a general contractor, I understand that a well-structured layout can make a significant difference in your productivity and mental focus. The right work zone ensures that your workspace is organized, free from distractions, and tailored to your unique work habits.
Separate Your Work Zone from Living Space
In a basement, it’s easy for the office area to feel like just another part of the home. However, to boost productivity and maintain a healthy work-life balance, it’s essential to establish a physical and mental boundary between your work zone and other areas of the basement, especially if the space serves multiple functions.
- Room Dividers or partition walls can create a visual separation between your desk area and other zones, like a relaxation corner or entertainment space.
- If your basement is open-concept, using furniture arrangement to create distinct areas (e.g., positioning the desk away from seating areas) helps create a clear division of spaces.
Design with Functional Zones in Mind
To maximize efficiency, break your basement home office into functional areas designed for specific tasks.
- Work Desk Area: The focal point of your work zone. Here, your desk should be well-positioned near natural light but away from high-traffic or noise-prone areas.
- Meeting Zone: For video calls or virtual meetings, it’s essential to have a space that offers a clean background and minimal distractions. You can set up a small seating area with an accent wall or a neutral background for professional virtual meetings.
- Storage and Organization Zone: Ensure that everything has a home. Built-in shelves, cabinets, and filing systems provide convenient access to work materials while keeping the workspace clutter-free.
Conclusion
A basement home office can be your sanctuary of productivity, focus, and comfort. With the right planning and professional touches, you can create a space that meets all your remote work needs—while also adding lasting value to your home.
If you’re ready to take the next step in transforming your basement, consult a skylinenyinc who can guide you through the design, permitting, and build process. Let’s turn that underutilized basement into your favorite room in the house.


